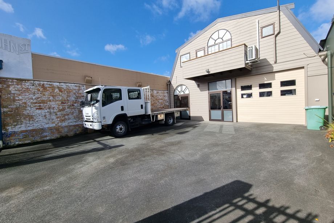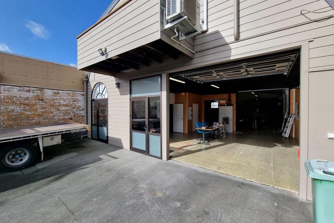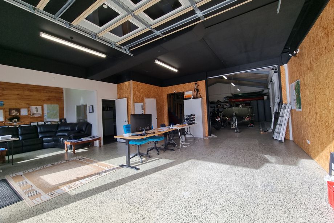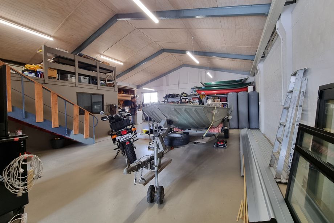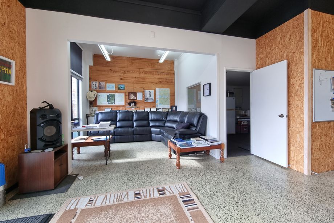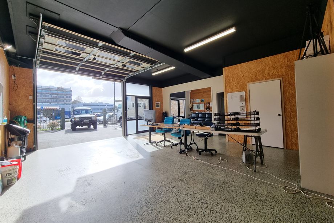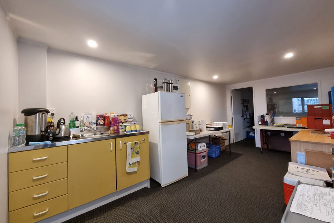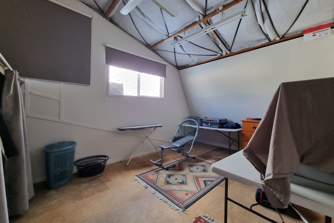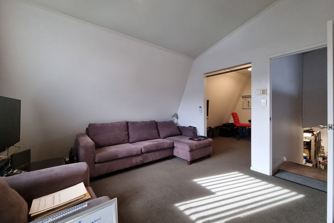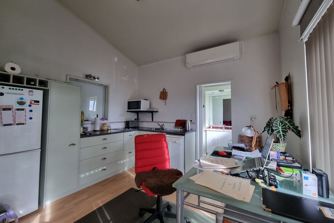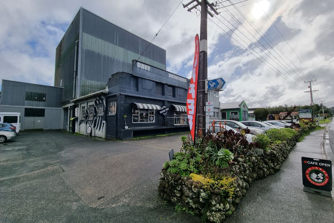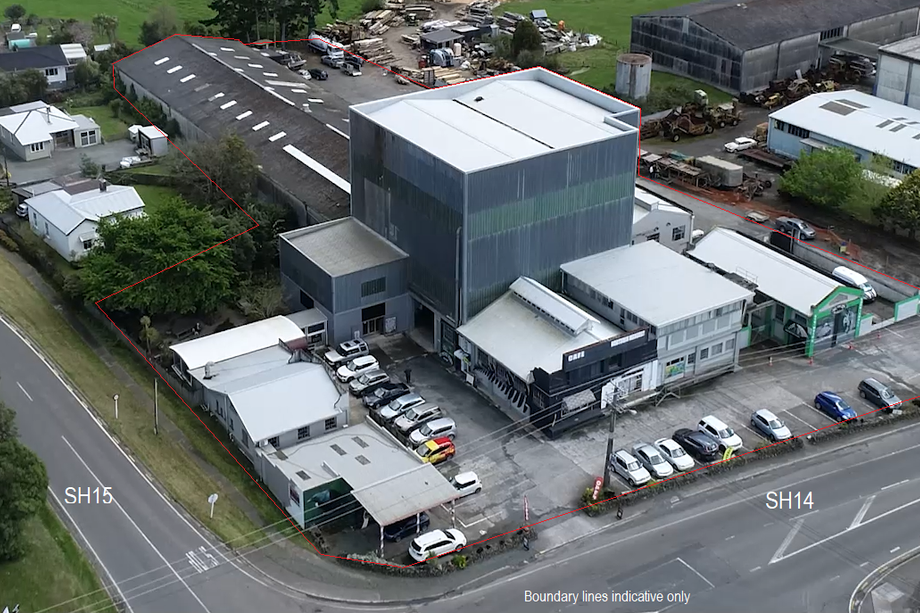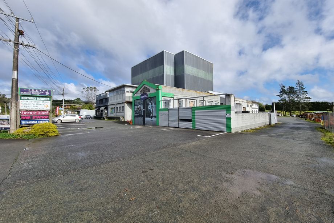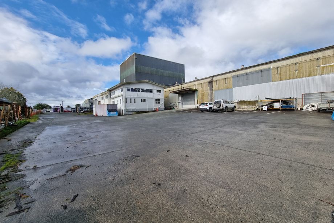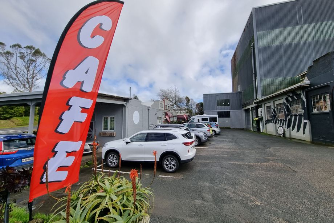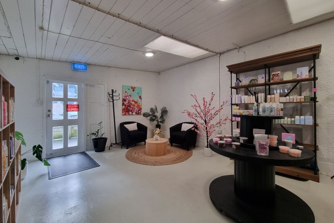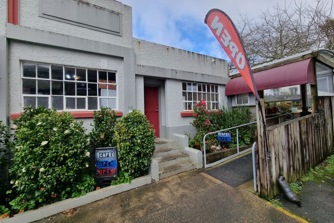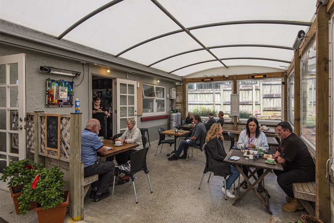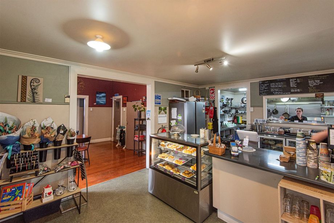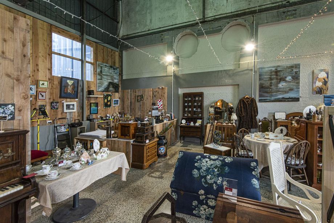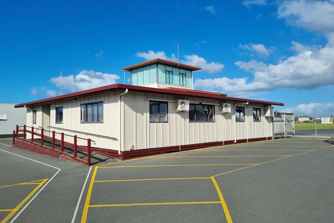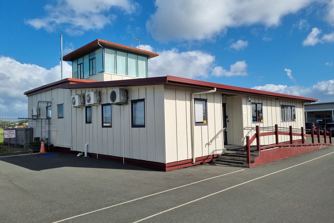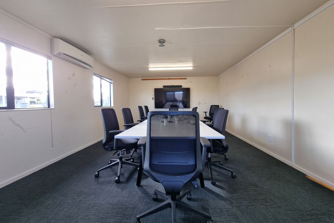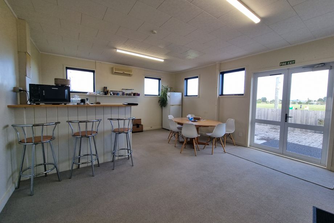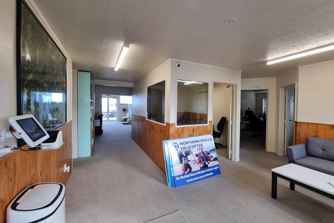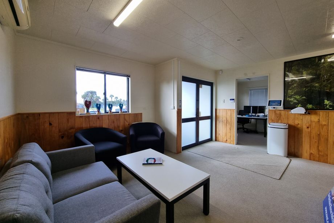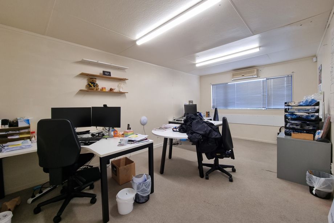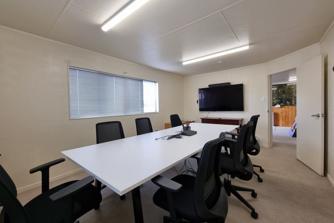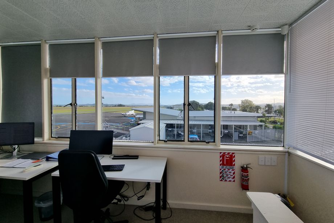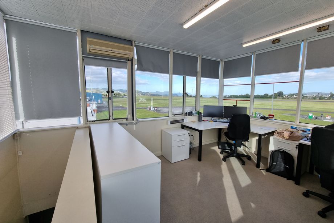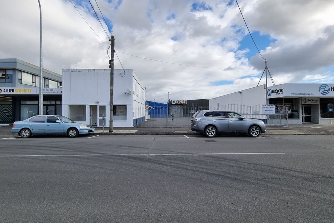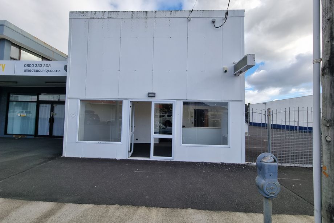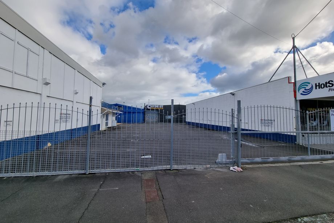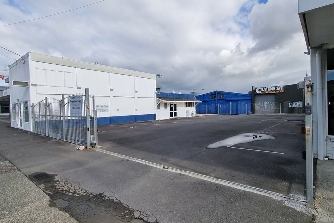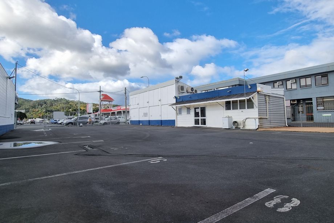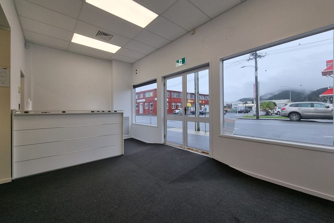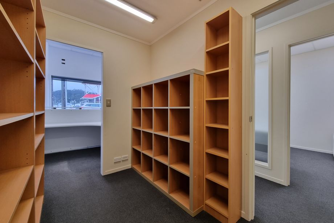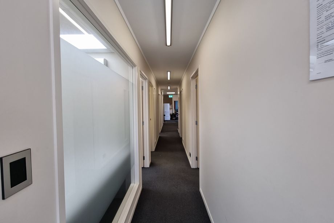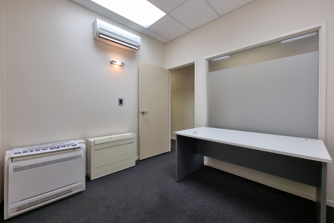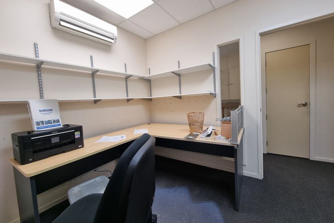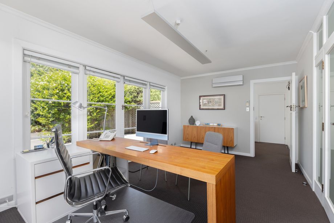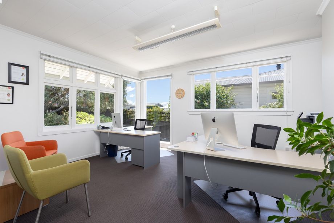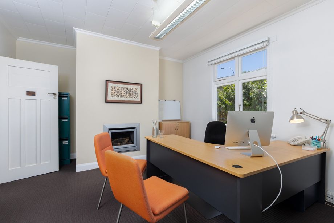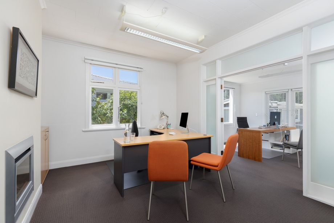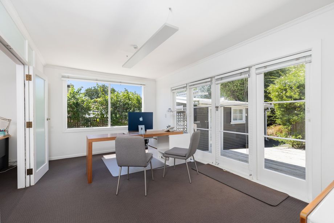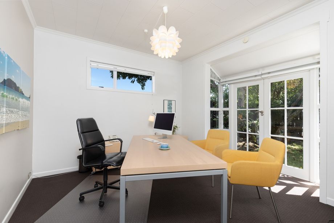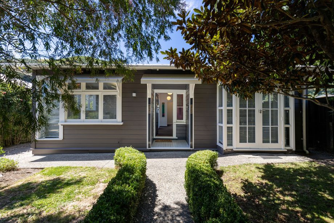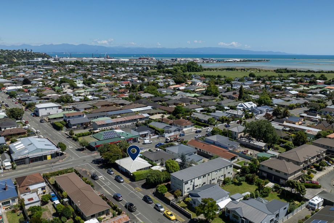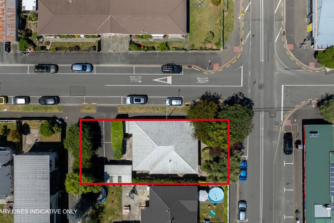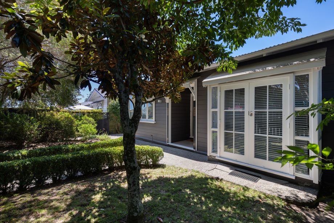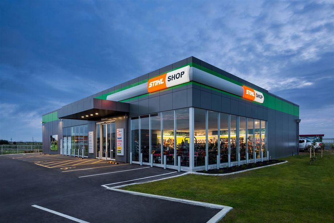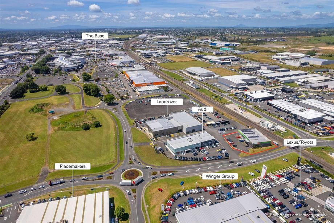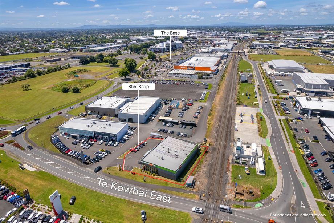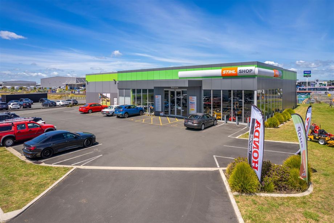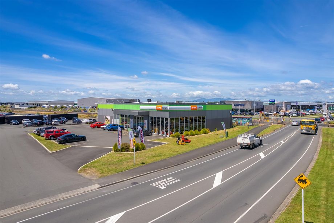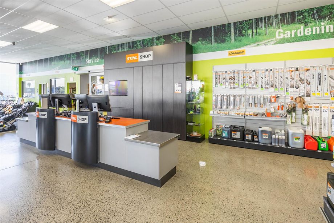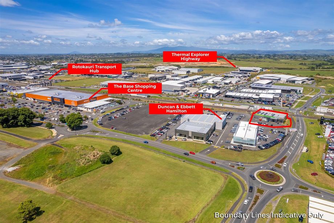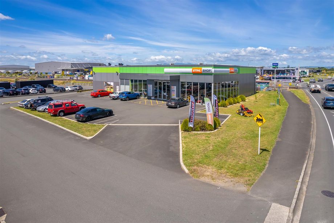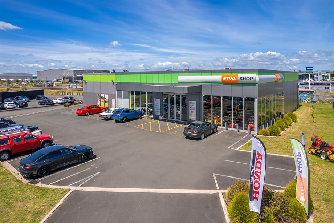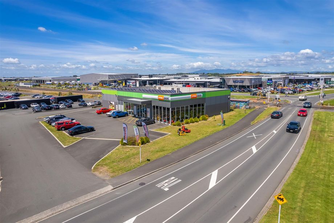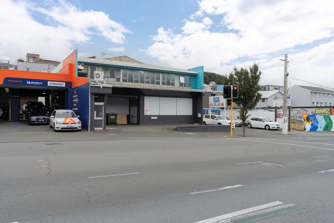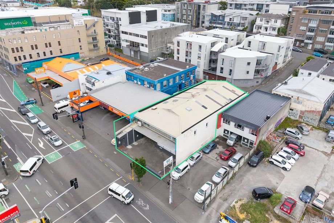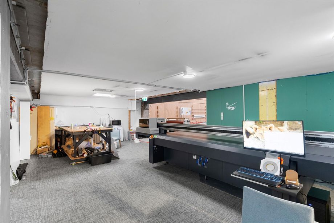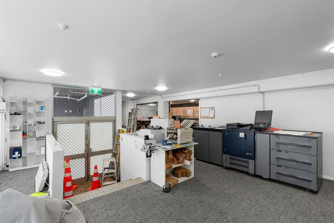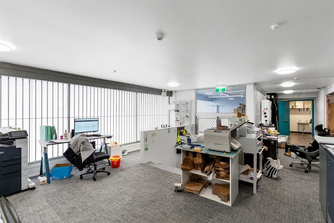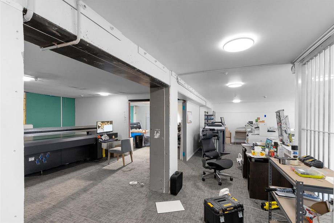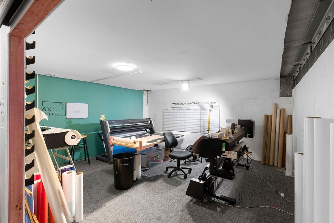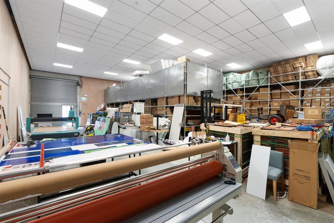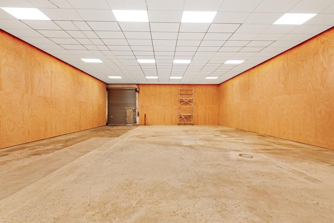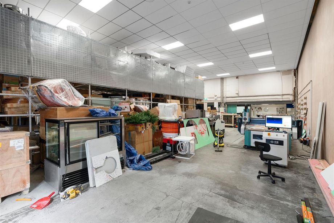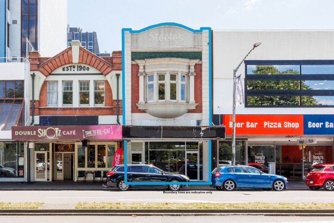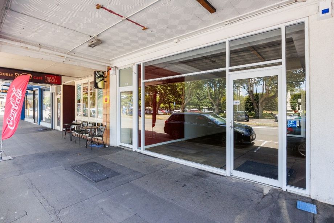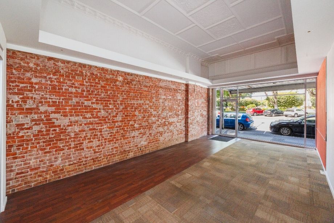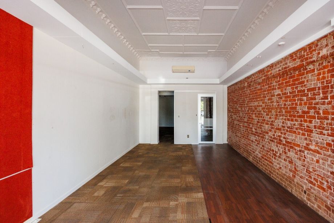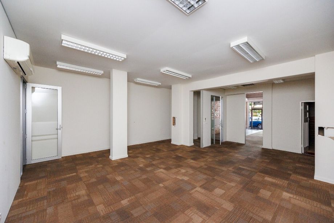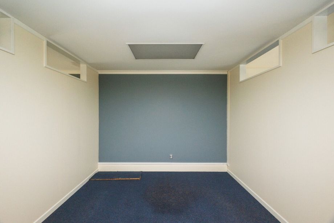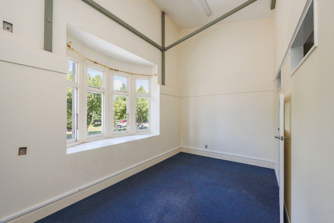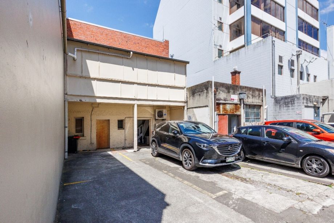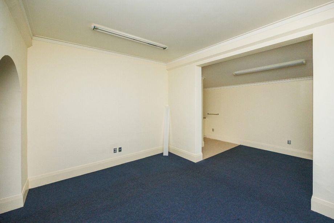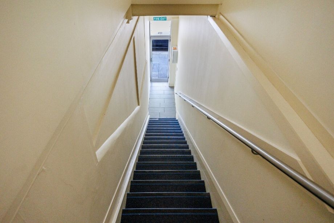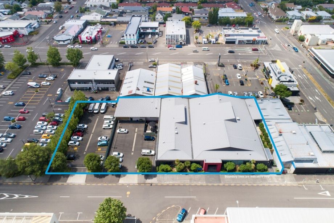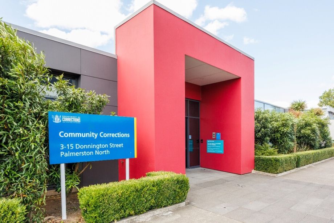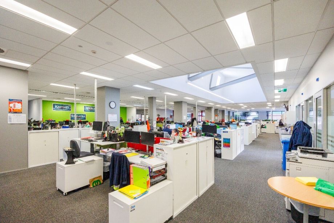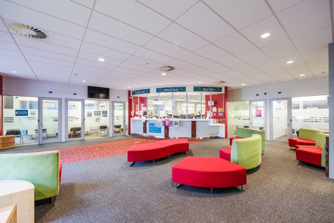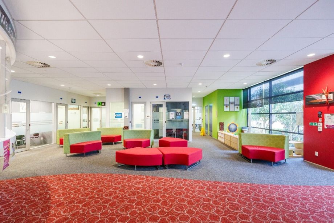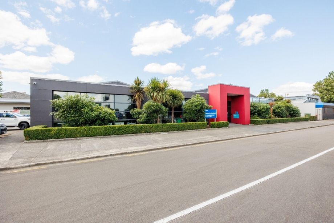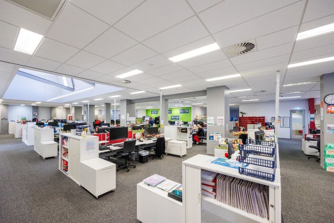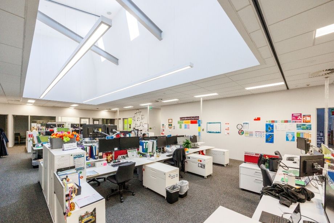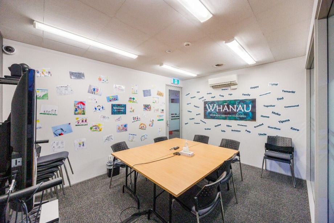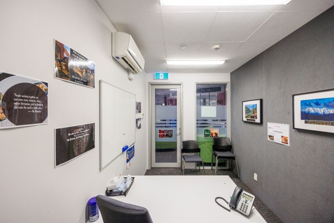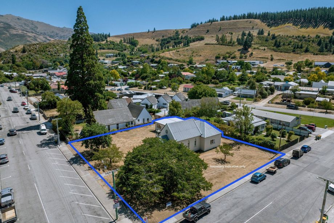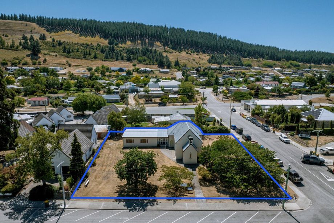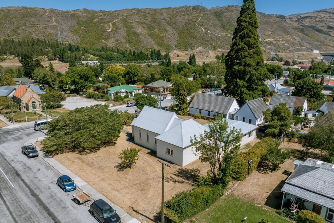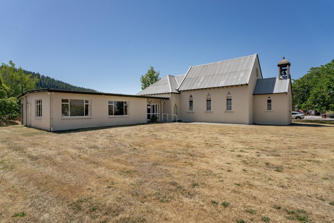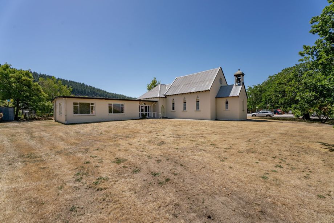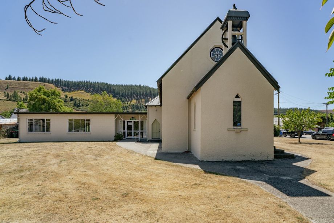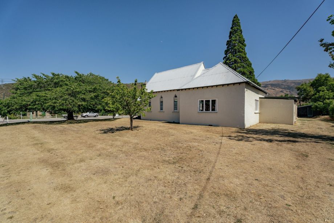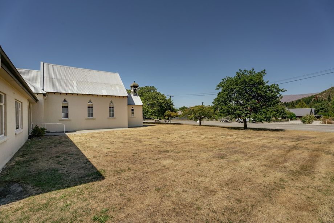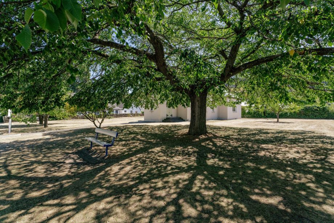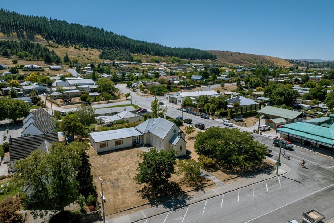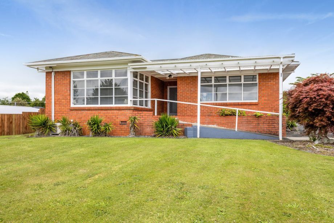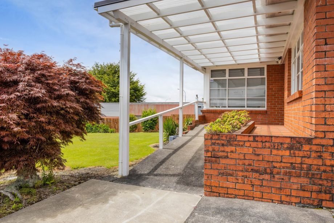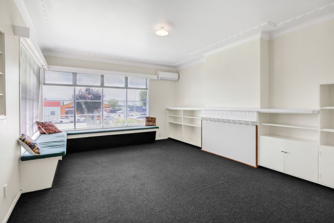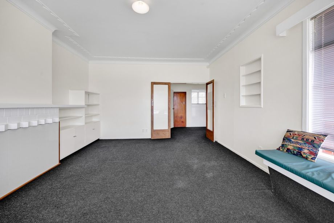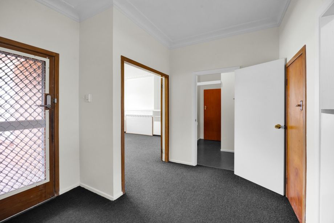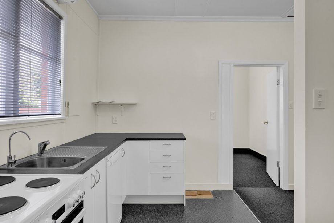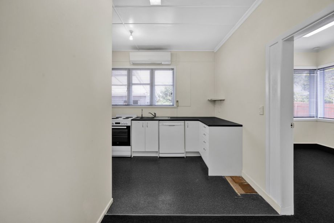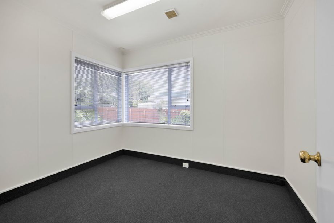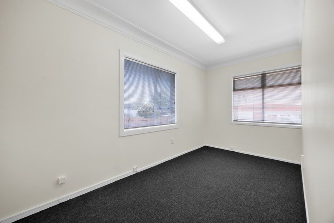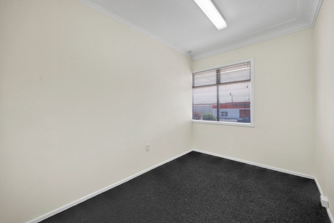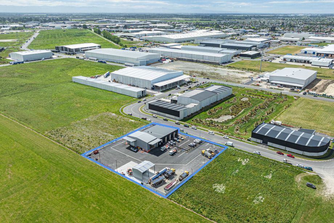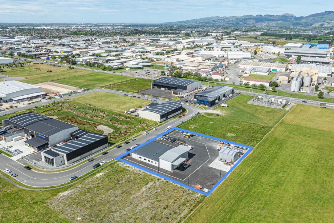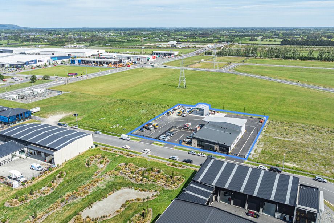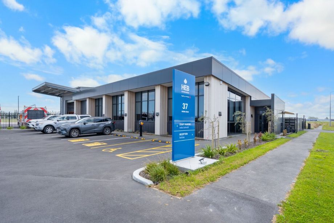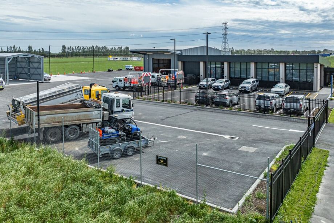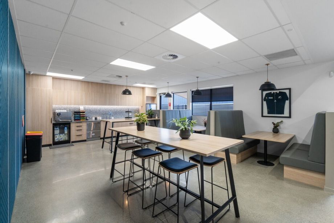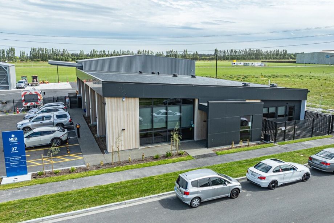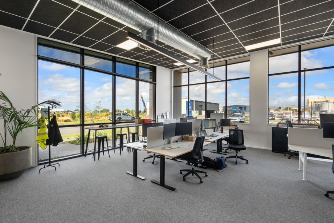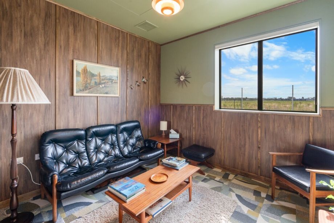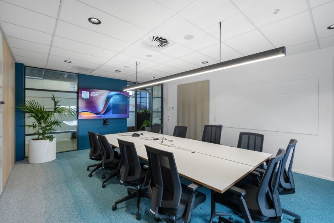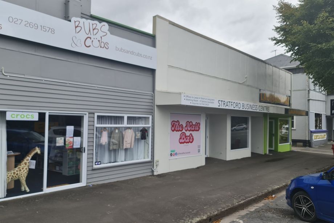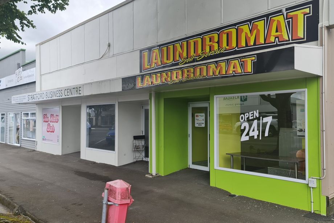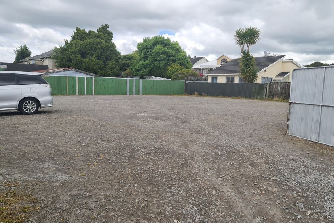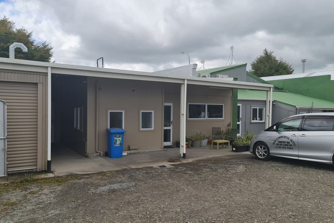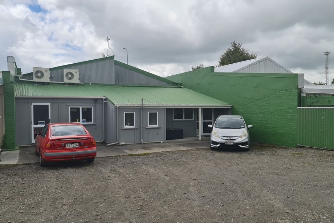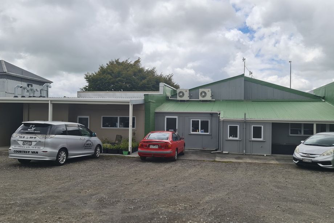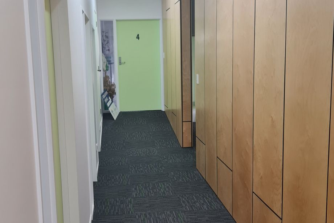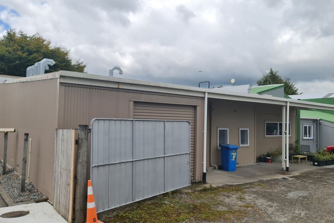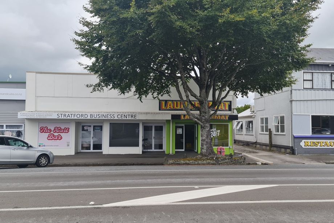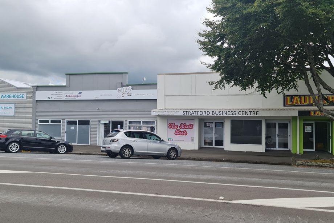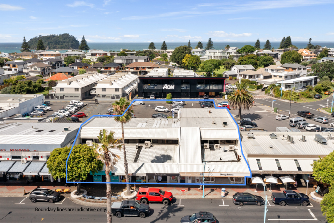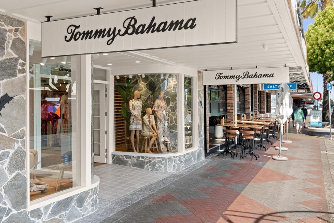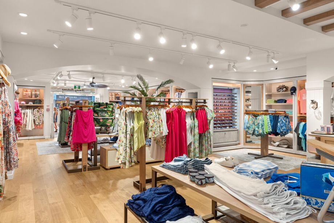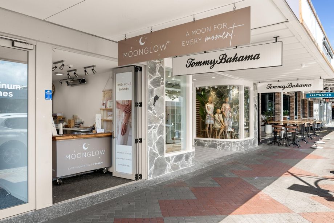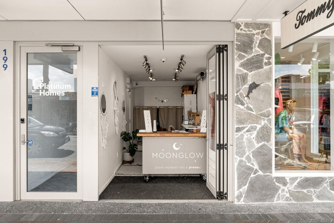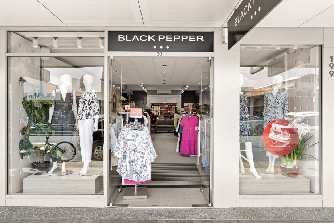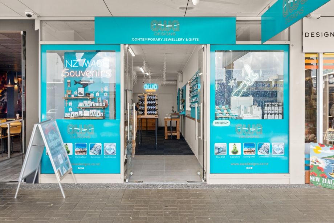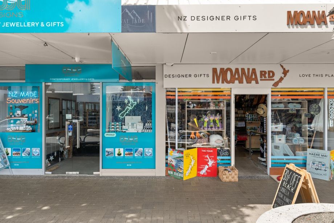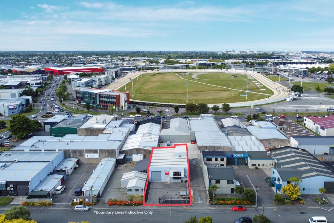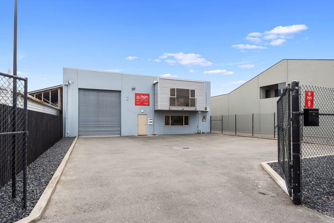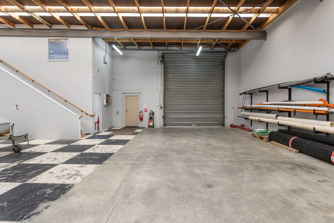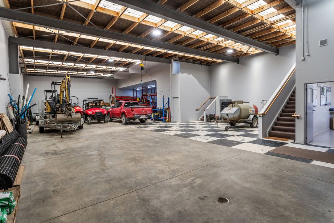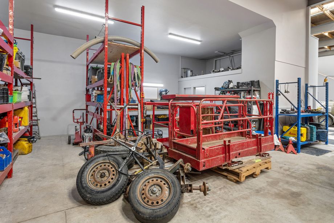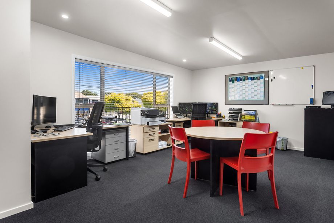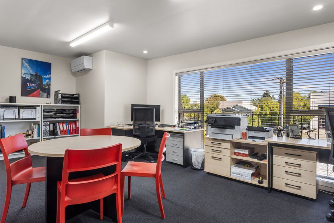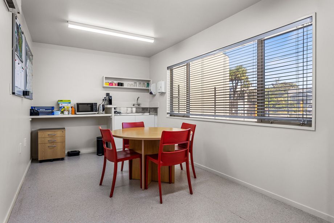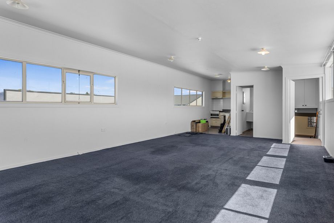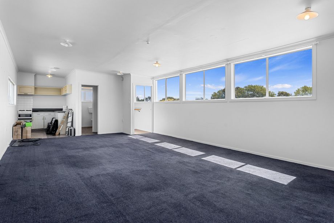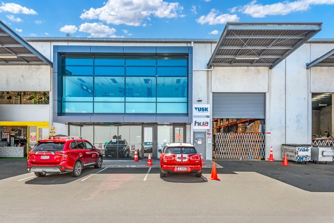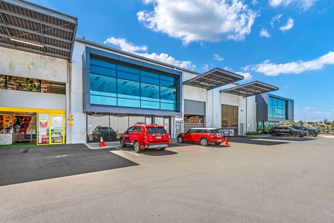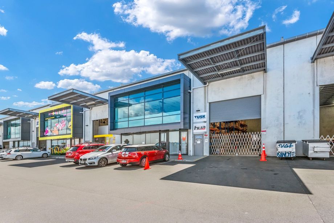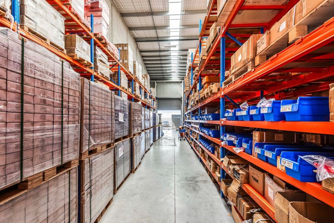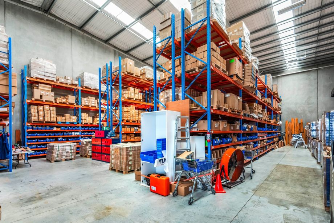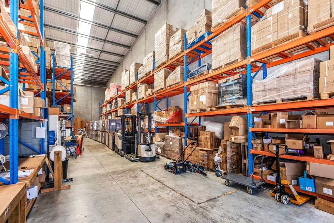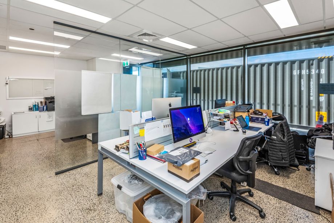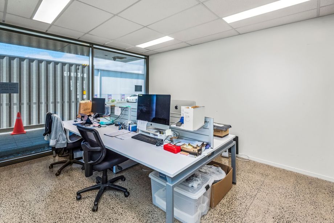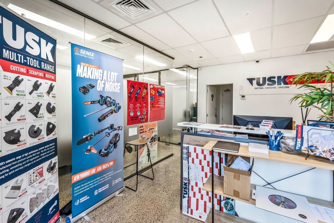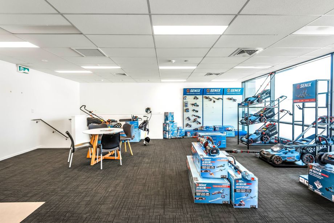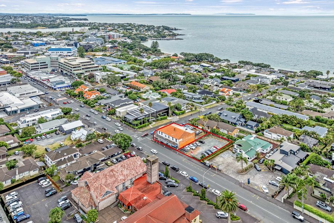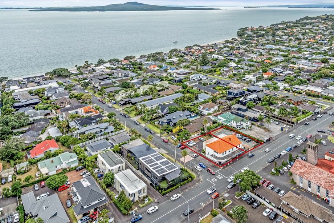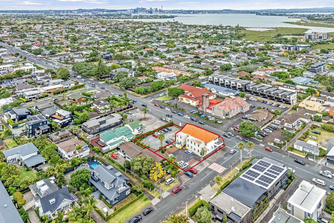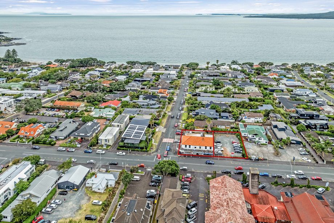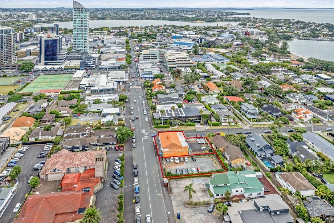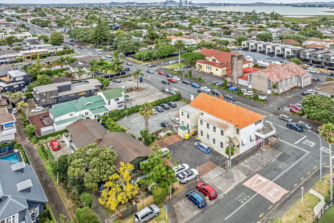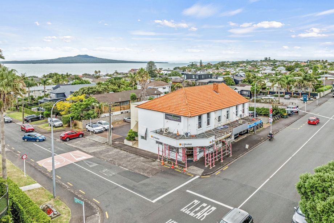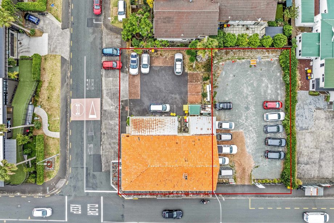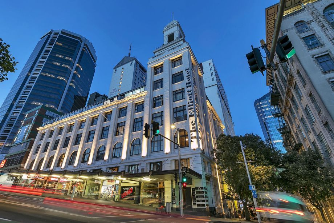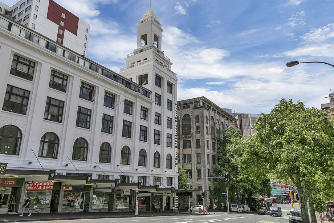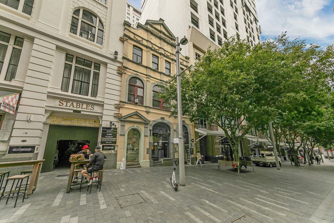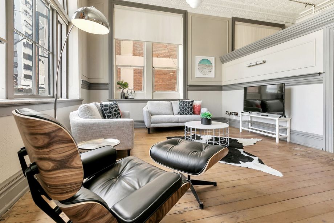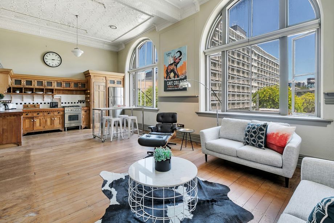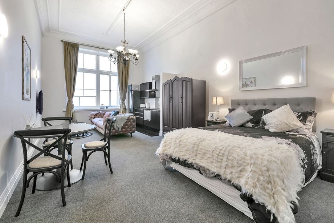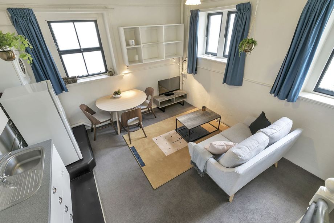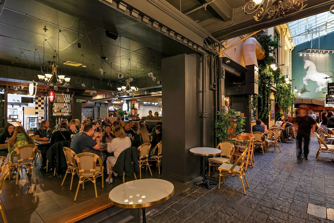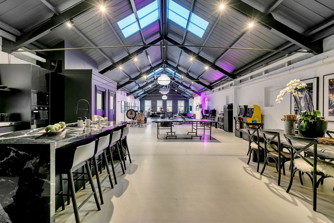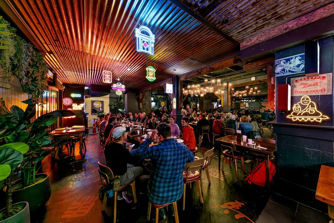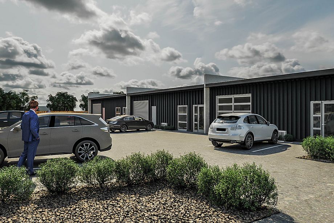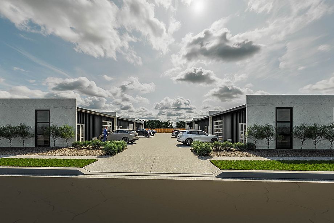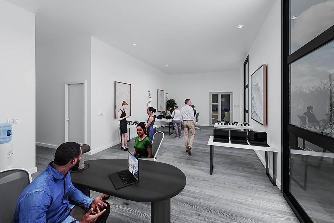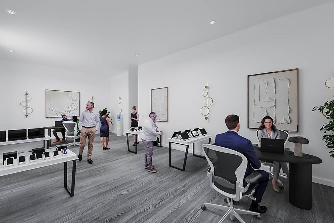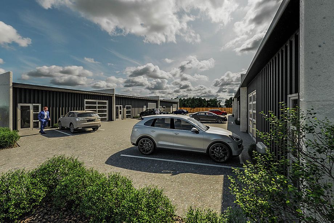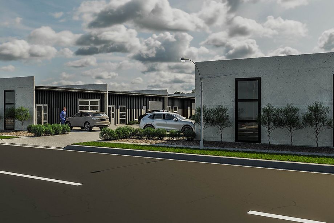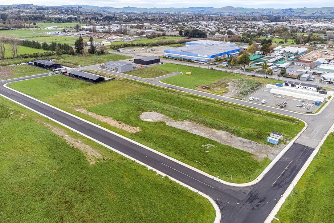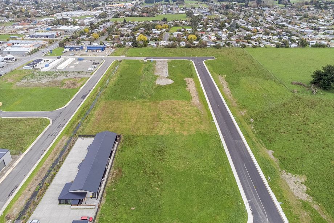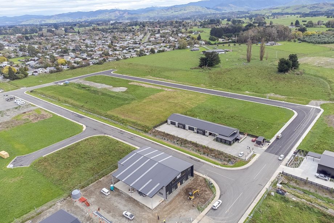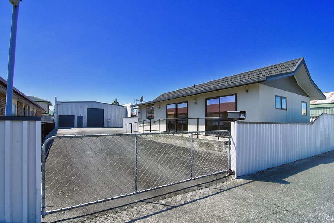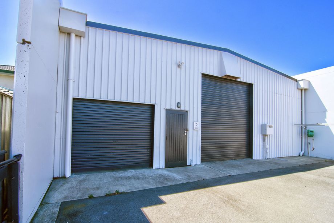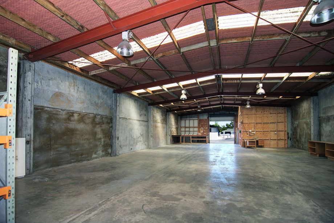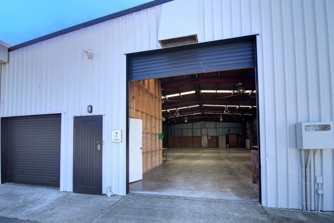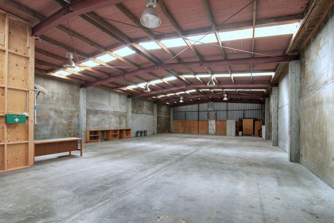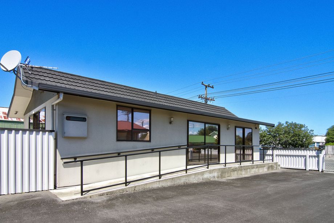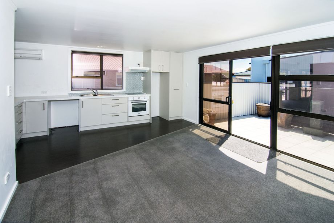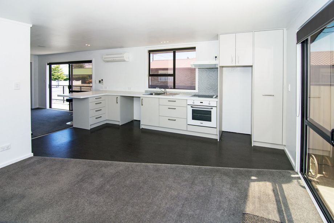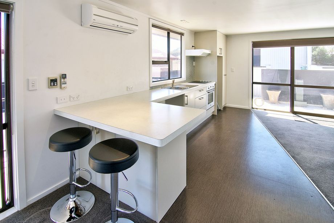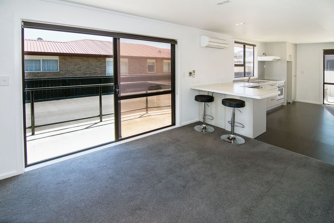Welcome to our new listings of New Zealand commercial property for sale. The listings are sourced from realestate.co.nz. Each listing has contact details for the Agent.
This search yielded 3445 results.
Northland 0110, Whangarei
48 John Street, Whangarei Central
Vacant Central City Gem
NAI Harcourts are proud to present 48 John Street, Whangarei to the market. An opportunity to purchase a very tidy workshop and office building. Based on a concrete foundation, th...
more
Listing ID: 42714709
Northland 0110, Whangarei
48 John Street, Whangarei Central
Land area: 268m2 , Floor area: 239m2
Negotiation
Property type: Retail property
Vacant Central City Gem
NAI Harcourts are proud to present 48 John Street, Whangarei to the market.
An opportunity to purchase a very tidy workshop and office building. Based on a concrete foundation,
the ground floor is approx. 171 sqm and the homely first floor measures an approx. 68 sqm.
Offered vacant possession, it is perfect for an owner/occupier requiring a central
presence for their business.
Living is allowed in this Central City Zone and you are encouraged to explore the possibilities
to convert this building to incorporate residential activities.
John Street is an important link between the ever-popular Town Basin and
the big brand attractions of the Cameron Street Mall.
John Street will receive an overhaul shortly and will be the main connection corridor to the Town Basin.
Purchase 48 John Street now, and be part of the immense future potential that unfolds in the next few years.
Talk to us today!
Listing provided by:

Northland 0170, Whangarei
2 Mangakahia Road, Maungatapere
High Income - Strategic Location
The former Maungatapere Dairy Factory has been successfully repurposed into a buzzing and profitable local business hub by the vendor. The vendor is now retiring from commercial property. ...
more
Listing ID: 42714747
Northland 0170, Whangarei
2 Mangakahia Road, Maungatapere
Land area: 8548m2 , Floor area: 3617m2
Negotiation
Property type: Industrial buildings
High Income - Strategic Location
The former Maungatapere Dairy Factory has been successfully repurposed into a buzzing and profitable local business hub by the vendor. The vendor is now retiring from commercial property.
This offers the opportunity to purchase a highly strategic property right on the intersection of State Highways 14 & 15 in the center of Maungatapere.
The close proximity to Whangarei Base Hospital and the city center makes settling west of the city an easy decision for many. The westward expansion is significant and together with the predicted to grow of 40,000 residents in the coming decades, Maungatapere holds immense potential.
Not only does the property offer a current annual income of over $248,000+gst, it is also situated on 8,548 sqm of prime, flat land with over 80 meters of road frontage.
Combined with the favourable zoning, it allows for an excellent opportunity to capitalize on the growth of Whangarei by exploring its re-development potential.
Contact Paul & Peter today for more information and viewings.
Listing provided by:

Northland 0110, Whangarei
Address withheld, Onerahi
Must Go - Repurposed Control Tower
NAI Harcourts are proud to present the repurposed air traffic control tower of the Whangarei airport to the market for sale. This is your chance to purchase an investment at 15% return or bet...
more
Listing ID: 42719617
Northland 0110, Whangarei
Address withheld, Onerahi
Land area: 345m2 , Floor area: 195m2
Negotiation
Property type: Office building
Must Go - Repurposed Control Tower
NAI Harcourts are proud to present the repurposed air traffic control tower of the Whangarei airport to the market for sale.
This is your chance to purchase an investment at 15% return or better, as the vendor has interests elsewhere.
The property covers approx. 336 sqm and is set up as spacious offices and meeting rooms with expansive views of the airport and surrounds.
This leasehold investment is offered with a commitment from WDC to vary or provide a new 12-year ground lease. Currently the property earns $26,000+gst net annually from the Northern Rescue Helicopter Limited. The ground lease rent is recovered from the tenant.
This investment is not limited to airport related industries but will interest those with an aviation connection as the property is right on the airport apron.
Contact us today as the vendor wishes to pursue another venture and want the property sold!
Listing provided by:

Northland 0110, Whangarei
119-121 Cameron Street, Whangarei Central
Entry level Commercial Opportunity
Well located commercial premises close to Whangarei CBD looking for a new owner/occupier.On offer is a 642sqm site with a small office building of 123sqm. The layout is a reception with...
more
Listing ID: 42719776
Northland 0110, Whangarei
119-121 Cameron Street, Whangarei Central
Land area: 642m2 , Floor area: 123m2
POA
Property type: Office building
Entry level Commercial Opportunity
Well located commercial premises close to Whangarei CBD looking for a new owner/occupier.
On offer is a 642sqm site with a small office building of 123sqm. The layout is a reception with 5 offices and small workshop. An additional mezzanine floor of 30sqm has a kitchen and staff area. The site is fully fenced and includes 15 car parks and would be ideal for a small trade operator or developer.
The building is offered vacant. The carparking arrangements are on month-by-month terms.
Contact us today!
Listing provided by:

Nelson & Bays 7010, Nelson
137 Milton Street, The Wood
Quality Office Premises for Sale Nelson City
Deadline closes 1pm 5 March 2025 (unless sold prior). Purchase price will be plus GST (if any).This charming character home, expertly converted into high-quality office space, is situated on ...
more
Listing ID: 42730366
Nelson & Bays 7010, Nelson
137 Milton Street, The Wood
Land area: 443m2 , Floor area: 130m2
Deadline Sale
Property type: Office building
Quality Office Premises for Sale Nelson City
Deadline closes 1pm 5 March 2025 (unless sold prior). Purchase price will be plus GST (if any).
This charming character home, expertly converted into high-quality office space, is situated on a high-profile corner site on the vibrant city fringe. Perfectly positioned, it offers both convenience to the central city and easy access to walking and cycling tracks.
Key Features:
•Prime location: High-visibility corner site with excellent access to central city amenities.
•Off-street parking: Space for four vehicles, ideal for staff and clients.
•Fully renovated: Includes re-wiring, re-piling, and new roofing – offering a move-in ready space with modern features and high safety standards.
•Office layout: Comprising five spacious offices, a reception area, bathroom, and kitchenette. The flexible layout is perfect for professional offices.
•Additional storage: Includes a single garage and additional storage room for your business needs.
•High-quality presentation: The property is presented to a very high standard, making it ideal for professional services or consultancy-based businesses.
Available with vacant possession, though the current owner is downsizing and open to the possibility of leasing back part of the space.
This is an exceptional opportunity for businesses looking for a professional, well-appointed office space in a highly sought-after location. Don’t miss out on this rare opportunity – contact us today to arrange a viewing!
Listing provided by:

Waikato 3200, Hamilton City
39 Te Kowhai East Road, Te Rapa
STILL WORKING FOR YOU - PREMIUM SHOWROOM INVESTMENT
A rare opportunity to secure a blue-chip commercial investment in one of Hamilton’s most sought-after precincts. This modern 800sqm (approx) showroom/retail building, purpose-built for the internat...
more
Listing ID: 42734914
Waikato 3200, Hamilton City
39 Te Kowhai East Road, Te Rapa
Floor area: 805m2
Auction
Property type: Retail property
STILL WORKING FOR YOU - PREMIUM SHOWROOM INVESTMENT
A rare opportunity to secure a blue-chip commercial investment in one of Hamilton’s most sought-after precincts. This modern 800sqm (approx) showroom/retail building, purpose-built for the internationally renowned Stihl brand, is a testament to quality design, sustainability, and enduring performance.
Key Investment Highlights:
• Prime Location- Surrounded by household names such as PlaceMakers, Mitre10 Mega and showrooms for iconic brands such as Toyota, Lexus, Audi, Subaru, Land Rover, and many others
• Strong Tenancy: Occupied by a highly awarded Stihl dealership, ensuring stability and a strong rental return.
• Business Zone 4 - A very favourable zone that accommodates Large Format Retail activity.
• Sustainability at Its Core: The building boasts a green footprint with 56 roof mounted solar/ PV panels, contributing to energy efficiency and long-term cost savings for the occupier.
• Build Quality: Constructed using best-practice methods and durable, high-spec materials, ensuring long-term asset value.
• A Generous title size of 1,755sqm provides over 20 parks and excellent accessibility.
This is an ideal acquisition for savvy investors looking to secure a well-tenanted, high-profile commercial asset in one of Hamilton’s most desirable positions.
Make contact for more information or to arrange your viewing.
Listing provided by:

Wellington 6021, Wellington City
142 Adelaide Road, Mount Cook
Occupy or Invest
CBRE New Zealand is delighted to present 142 Adelaide Road, Mount Cook, Wellington to the market as Exclusive Agents. This prime property offers any buyer a unique opportunity with its strategic lo...
more
Listing ID: 42735161
Wellington 6021, Wellington City
142 Adelaide Road, Mount Cook
Floor area: 581m2
Deadline Sale
Property type: Investment opportunities
Occupy or Invest
CBRE New Zealand is delighted to present 142 Adelaide Road, Mount Cook, Wellington to the market as Exclusive Agents. This prime property offers any buyer a unique opportunity with its strategic location and versatile features.
Situated on a 581sqm (more or less) freehold land parcel, this high profile building has a gross floor area of approximately 535sqm. The property includes dual access, six off-street car parks and a five-bedroom apartment, making it suitable for both investors and owner-occupiers alike.
Located on the southern edge of the Newtown commercial centre, the property benefits from the bustling commercial activity along Adelaide Road and Riddiford Street. The area is well-served by commercial facilities and is in close proximity to Wellington Hospital and a significant residential population, including numerous multi-unit residential properties. The District Plan encourages the intensification of residential and commercial activities within the ‘Centres’ Zone, providing multiple options for use and efficient engagement of existing infrastructure and resources.
Investment highlights include:
- Strengthened to 85% NBS (2021)
- 535sqm (approx.) gross floor area
- 581sqm (more or less) freehold land
- Future development potential
- Centre Zoning with 42.5m height limit
- Five-bedroom first floor apartment
- Holding Income: $164,200 per annum
- Dual access
- Six off-street car parks
- Vacant possession available
The property is being offered for sale by Deadline Private Treaty, closing on Thursday 13th March 2025 at 4.00pm (unless sold prior).
Listing provided by:

Palmerston North City
137 The Square, Palmerston North Central
Commercial Sale Opportunity
Colliers are proud to present exclusively to the market for sale this character commercial building in Palmerston North.Located at 137 The Square, with a high profile position in the central...
more
Listing ID: 42735168
Palmerston North City
137 The Square, Palmerston North Central
Land area: 230m2 , Floor area: 300m2
Deadline Sale
Property type: Retail property
Commercial Sale Opportunity
Colliers are proud to present exclusively to the market for sale this character commercial building in Palmerston North.
Located at 137 The Square, with a high profile position in the central city, this premium sale opportunity awaits!
This is a prime 300sqm space suitable for retail, hospitality or inner city office. It includes 4 dedicated car parks.
This character building offers a savvy purchaser multiple options:
- A versatile space that is ideal for owner occupiers looking to establish their business headquarters.
- Investment potential through leasing out both floors to retail or office tenants.
- A creative option by considering a first floor apartment conversion with ground floor retail income.
The property is available For Sale by Deadline closing Tuesday 11 March 2025 at 3pm (unless sold prior).
Contact the Colliers today for details about this exclusive opportunity.
(Note. Floor area, land area and boundary lines are indicative only).
Features:
- Land area 230sqm (more or less)
- Ground floor area 150sqm (more or less)
- First floor area 150sqm (more or less)
- Inner Business zoning
- Vacant Possession
More information: https://www.colliers.co.nz/p-NZL67032701
Listing provided by:

Palmerston North City
3-15 Donnington Street, Palmerston North Central
Blue Chip Commercial Investment
Colliers are proud to present exclusively to the market for sale this Blue Chip Commercial Investment located at 3-15 Donnington Street in Palmerston North.With a 12 year net lease (commenci...
more
Listing ID: 42735262
Palmerston North City
3-15 Donnington Street, Palmerston North Central
Land area: 3372m2 , Floor area: 1708m2
Deadline Sale
Property type: Office building
Blue Chip Commercial Investment
Colliers are proud to present exclusively to the market for sale this Blue Chip Commercial Investment located at 3-15 Donnington Street in Palmerston North.
With a 12 year net lease (commencing August 2018) to a Government tenant, this is an outstanding opportunity to add to your portfolio.
This modern building has an ideal location being in the heart of the CBD and close by to the Kiwi Income Plaza and has been fully strengthened to 100% NBS *.
With a net income of $552,109 per annum and regular market reviews, this opportunity ensures stable returns.
The property is available For Sale by Deadline closing Thursday 20 March 2025 at 3pm (unless sold prior).
For further information on this exciting opportunity please contact the Colliers team today.
(* Letter of confirmation dated 28 August 2015, prepared by Omega Engineering Consultants Limited. Note. floor area, land area and boundary lines are indicative only).
Features:
- Land area 3,372sqm (more or less)
- Floor area 1,708sqm (more or less)
- Inner Business zoning
- 41 on-site car parks
More information: https://www.colliers.co.nz/p-NZL67032777
Listing provided by:

Central Otago
60 Sunderland Street, Clyde
New Beginnings in Clyde
Welcome to a rare opportunity to acquire a historic property in the heart of Clyde that boasts a purpose-built church building dating back to the late 1800s, offering a blend of historical charm an...
more
Listing ID: 42735476
Central Otago
60 Sunderland Street, Clyde
Deadline Sale
Property type: Commercial land
New Beginnings in Clyde
Welcome to a rare opportunity to acquire a historic property in the heart of Clyde that boasts a purpose-built church building dating back to the late 1800s, offering a blend of historical charm and redevelopment potential. With its prime corner location near Clyde's main street and cycle trails, this property is poised for transformation.
Key Features:
- Land Area: 1,619sqm spread over two titles, providing multiple options for development
- Prime Location: Situated just moments from Clyde's bustling main street and renowned cycle trails, offering both convenience and character
- Zoning: Located within the Clyde a low-density residential Heritage Precinct, the property is subject to design and build requirements that preserve the area's historic charm, but offers the flexibility for potential demolition and redevelopment
- Emerging Growth Area: The surrounding area has seen consistent value growth over the past decade, making this a prime investment opportunity in an evolving community
This property is being sold vacant on an 'as is where is' basis, offering you a blank canvas to realize its full potential.
For sale by Deadline Private Treaty closing Tuesday, 11 March 2025 at 4pm (unless sold prior).
Whether you're looking to restore the building's historic character or explore new development opportunities, 60 Sunderland Street presents an exciting investment for the future. Don't miss out on this incredible chance to secure a piece of Clyde's history with endless possibilities!
For more information or to arrange a viewing, contact us today.
- boundary lines in images are indicative only
Listing provided by:

Taranaki 4332, Stratford
379 Broadway, Stratford
Prime Commercial Property on Broadway, Stratford!
Nestled in the vibrant heart of Stratford, 379 Broadway presents a unique opportunity to acquire a versatile commercial property that combines function with location. This brick-built structure is ...
more
$435,000 Plus GST (if any)
Listing ID: 42735568
Taranaki 4332, Stratford
379 Broadway, Stratford
Land area: 1012m2 , Floor area: 100m2
$435,000 Plus GST (if any)
Property type: Office building
Prime Commercial Property on Broadway, Stratford!
Nestled in the vibrant heart of Stratford, 379 Broadway presents a unique opportunity to acquire a versatile commercial property that combines function with location. This brick-built structure is conveniently situated on the main road, ensuring high visibility and accessibility for clients and customers alike. With its spacious interior and ample off-street parking, this property is perfect for businesses seeking a prominent presence in a bustling area.
Upon entering, you are welcomed into a well-thought-out layout, designed to maximise both comfort and productivity. The interior features large windows that fill the space with natural light, creating an inviting atmosphere for both staff and clients. Currently configured as three office rooms, along with a welcoming waiting area, this space can be easily adapted to suit various business needs, whether you require more offices, a meeting room, or a collaborative workspace. The design encourages productivity while also ensuring privacy for focused work sessions.
The property boasts a single bathroom and kitchen, catering to the needs of staff and clients with convenience. Furthermore, you'll appreciate the practicality of a workshop on-site, providing additional space for storage or hands-on projects. The off-street parking facilities are plentiful, ensuring that both employees and visitors to your business have a hassle-free experience when arriving at the property. It's an ideal set-up for businesses where accessibility is a key factor.
Outside, the solid brick construction not only exudes character but also integrates seamlessly with the surrounding area. The property's location on the main road ensures a steady flow of traffic, which is essential for promoting your business.
$435,000 Plus GST
Listing provided by:

Christchurch City
37 Mania Road, Hornby
Brand New Industrial – 12 Year Lease
An amazing freehold industrial investment located in the highly desirable growth location of Mania Business Park, Hornby is available for genuine sale.This property exudes quality, not ...
more
Listing ID: 42735661
Christchurch City
37 Mania Road, Hornby
Land area: 4937m2 , Floor area: 750m2
Auction
Property type: Industrial buildings
Brand New Industrial – 12 Year Lease
An amazing freehold industrial investment located in the highly desirable growth location of Mania Business Park, Hornby is available for genuine sale.
This property exudes quality, not only in the elements of its construction and National Tenant covenant but, also in the attractive lease provisions. The initial term of twelve (12) years brings the new owner security of the income. The strong fixed rental increases continually build the rental return while the hard ratchet clause ensures the rental return continues to increase during the life of the lease.
All of this, complete with a 6-month rent and outgoings equivalent bank guarantee, provides the new owner a secure and modern investment rarely available in the New Zealand market.
Astute investors will understand these investments are very seldom offered to the market. Call the sole agents to obtain the detailed property information.
For sale by Auction: 10am, Thursday 13 March 2025 (unless sold prior). Auction venue is Colliers Auction Room, Building 1, Level 1, 181 High Street, Central Christchurch, 8011.
*Boundary lines are indicative only.
Features:
- 12 year initial term
- Annual rental $310,000 pa + GST and outgoings
- Bank guarantee equal to six (6) months rent + opex
- Strong fixed rental growth 2.75% (after year 3)
- Internationally owned Tenant Covenant
- Commencement Date 21 May 2024
- Low site coverage 15%
- Hard ratchet market review
- Highly sought after industrial growth location
- Land area 4,937 sq m
More information: https://www.colliers.co.nz/p-NZL67032275
Listing provided by:

Taranaki 4332, Stratford
341-347 Broadway, Stratford
Prime Investment: Multi Tenanted Property.
Nestled in the heart of Stratford's bustling Broadway, a prime opportunity awaits those seeking to invest in a vibrant multi-tenanted property. This exceptional site, located at 341-347 Broadway St...
more
Offers Over $1,000,000 Plus GST (if any)
Listing ID: 42735764
Taranaki 4332, Stratford
341-347 Broadway, Stratford
Land area: 1131m2 , Floor area: 430m2
Offers Over $1,000,000 Plus GST (if any)
Property type: Office building
Prime Investment: Multi Tenanted Property.
Nestled in the heart of Stratford's bustling Broadway, a prime opportunity awaits those seeking to invest in a vibrant multi-tenanted property. This exceptional site, located at 341-347 Broadway Stratford, offers a blend of commercial versatility and consistent income potential. Situated within a busy commercial hub, this thoughtful development, makes it an excellent choice for seasoned investors and newcomers alike.
The property boasts a diverse mix of office, retail, and service spaces, promoting an environment that contributes not only to individual businesses but also to the local community. The current configuration sees it 90% tenanted, generating passing rent of over $90,000 per annum, plus OPEX. This means investors can enjoy a steady revenue stream. The diverse tenant mix ensures lower vacancy rates and a lower risk investment profile, allowing you to sit back and reap the rewards.
Importantly, the property has undergone significant updates and maintenance, meaning it's in excellent condition for both tenants and landlords alike. Major maintenance tasks such as roofing, plumbing, and comprehensive interior fit-outs have all been completed, alongside fresh painting throughout the premises.
The seismic rating is 70%, which provides further assurances for ongoing occupancy.
Don't miss out on the opportunity to secure a stake in Stratford's solid commercial scene. Properties like this, with strong income potential and a solid tenant base, are few and far between. Contact us today to schedule a viewing and take the first step towards making this fantastic investment a part of your portfolio.
Listing provided by:

Tauranga
197 Maunganui Road, Mount Maunganui
Prime investment opportunity in Mt Maunganui
When looking for an investment that is going to be the jewel in the crown of your investment portfolio, look no further. This location is paramount for a unique and exclusive investment opportunity...
more
Listing ID: 42735905
Tauranga
197 Maunganui Road, Mount Maunganui
Land area: 1877m2 , Floor area: 1043m2
Deadline Sale
Property type: Retail property
Prime investment opportunity in Mt Maunganui
When looking for an investment that is going to be the jewel in the crown of your investment portfolio, look no further. This location is paramount for a unique and exclusive investment opportunity set in the heart of the vibrant and highly successful Mount retail strip.
Situated within a short stroll to the iconic ocean beach, the peaceful Pilot Bay, and the Mount wharf, where cruise ships dock almost every day over the summer, this property offers a prime location. It provides strong rental income from six retail tenants and one office tenant on the first floor.
The retail tenants include a mix of local, national, and two international businesses, catering to both local residents and the significant number of national and international tourists that visit this beautiful beachside location. The first-floor office is home to Platinum Homes’ national head office.
This site also offers the future potential for a multistory building with a combination of ground-floor retail/service spaces, first-floor offices, and/or multistory apartments. The new owners could explore the potential of utilizing the large rear carpark’s airspace, keeping the existing building while developing apartments or offices above the carpark area.
197 Maunganui Road will exceed your expectations. Mount Maunganui’s boutique retail and hospitality heart awaits.
Features:
- Land area: 1,877m²
- Retail area: 640.33m²
- First floor office area: 402.95m²
- High profile location
- 42 on-site car parks
- Six retail tenants and one office
- Commercial zone
- Net annual rental: $434,318
- NBS: A-Grade 80-100% (IEP 2013)
More information: https://www.colliers.co.nz/p-NZL67032571
Listing provided by:

Canterbury 8024, Christchurch City
9 Validation Place, Middleton
Industrial Opportunity with Vacant Possession
Cowdy is pleased to present this modern freehold industrial property to the market. Situated in the sought-after location of Middleton, this property offers a versatile layout that will appeal to i...
more
Listing ID: 42736017
Canterbury 8024, Christchurch City
9 Validation Place, Middleton
Land area: 612m2 , Floor area: 450m2
Deadline Sale
Property type: Industrial buildings
Industrial Opportunity with Vacant Possession
Cowdy is pleased to present this modern freehold industrial property to the market. Situated in the sought-after location of Middleton, this property offers a versatile layout that will appeal to investors and owner-occupiers alike.
Featuring 450m² of well-presented building space, the property includes two levels of office/lunchroom space, a clear-span warehouse, and an upstairs onsite work area with kitchen and bathroom facilities. The secure, fenced yard provides additional functionality, while five on-site car parks ensure convenience for staff and clients.
Offering:
- 70% NBS rating & tilt slab construction
- Vacant possession
- 612m² freehold site in a prime location
- 450m² total building area with a mix of office & warehouse
- Clear-span warehouse ideal for a range of businesses
- Upstairs work area with full kitchen & bathroom
- Industrial Heavy Zoning
- Secure, fenced yard
- 5 car parks
- Insured & well-maintained property
Middleton is one of Christchurch’s most sought-after industrial hubs, offering excellent accessibility and a strong tenant demand. Whether you’re looking to invest in a high-performing asset or secure a base for your business, this opportunity is not to be missed!
Deadline Sale: All offers on or before 4pm, Wednesday 12th March 2025 (unless sold prior)
Contact the Sole Agents today for more information or to arrange a viewing.
To download the property file, please copy & paste the following link: https://www.propertyfiles.co.nz/property/RX4419794
Listing provided by:

Auckland 0632, North Shore City
63 Corinthian Drive, Albany
Prime industrial space – Business Park zoning
Total floor area of 547sqm approximatelyAvailable for sale or lease and vacant from March 2025Favourable Business Park zoningNine car parking spaces onsite, with a c...
more
Listing ID: 42740579
Auckland 0632, North Shore City
63 Corinthian Drive, Albany
Floor area: 547m2
Deadline Sale
Property type: Industrial buildings
Prime industrial space – Business Park zoning
- Total floor area of 547sqm approximately
- Available for sale or lease and vacant from March 2025
- Favourable Business Park zoning
- Nine car parking spaces onsite, with a canopy space over the roller door
Bayleys are pleased to exclusively present for sale or lease this prime industrial unit located on Corinthian Drive in Albany.
Zoned Business Park, the unit is suitable for storage and distribution businesses as well as recreational uses with nearby tenants including Badminton and Arena Entertainment.
Completed in 2016, the building is modern in presentation and has an excellent configuration with 403sqm of high stud warehousing. The offices and showroom combined are 144sqm with air conditioning throughout, and toilets up and down.
The location and unit speak for themselves. Call the sole agents to arrange an inspection.
For sale or lease by deadline private treaty closing 4pm Thursday the 20th of March 2025 (unless sold or leased prior).
Listing provided by:

Auckland 0622, North Shore City
402 - 408 Lake Road, Takapuna
Takapuna's next apartment development
Situated on Auckland's North Shore, 402 - 408 Lake Road presents to the market Takapuna's next premium development site.A 1,104sqm combined holding over two freehold properties, this si...
more
Listing ID: 42744101
Auckland 0622, North Shore City
402 - 408 Lake Road, Takapuna
Negotiation
Property type: Investment opportunities
Takapuna's next apartment development
Situated on Auckland's North Shore, 402 - 408 Lake Road presents to the market Takapuna's next premium development site.
A 1,104sqm combined holding over two freehold properties, this site represents a rare opportunity to purchase a development site with efficient scale in this location and on the Eastern side of Lake Road. This position will maximise viewshafts from the upper floors of a developed product particularly the easterly aspect looking out over Takapuna Beach and the Hauraki Gulf with occupants being able to walk to the beach without crossing any roads.
Zoned Business-Mixed Use with further upside under plan change 78 being within a walkable catchment from Takapuna Central, the site is primed for a boutique apartment development synergistic with the demand from affluent downsizer's already located in Takapuna looking for high end "lock up and leave" dwellings. An existing vehicle crossing of Sanders Avenue and construction access from this street provide sound development fundamentals.
The vendor is in a position to offer vendor finance to bridge any purchaser into an acquisition, this will be a sought-after offering given the scarcity of sites of this nature.
Expressions of Interest
Closing 4pm, Wednesday 26 March 2025
Bayleys Commercial North Shore, 29 Northcroft Street, Takapuna
Listing provided by:

Auckland 1010, Auckland City
13-15 Wellesley St W, Auckland Central
Split-risk Hotel & Retail Investment
JLL is proud to present to the market for sale, Elliott Hotel and Retail Centre – a prime, split-risk investment supremely located to benefit from mid- town’s impending redevelopment. T...
more
Listing ID: 42746737
Auckland 1010, Auckland City
13-15 Wellesley St W, Auckland Central
Land area: 1783m2 , Floor area: 6378m2
Deadline Sale
Property type: Hotel Motel Leisure
Split-risk Hotel & Retail Investment
JLL is proud to present to the market for sale, Elliott Hotel and Retail Centre – a prime, split-risk investment supremely located to benefit from mid- town’s impending redevelopment.
The property currently consists of four main income streams: Elliott Hotel, Attic Backpackers, the Wellesley Shops and The Elliott Retail Centre which includes the Reslau Building. These income streams create a truly diversified asset, resilient to market fluctuations.
The asset's prime location near $7bn of infrastructure upgrades, including the upcoming Aotea Train Station, places investors at the heart of Auckland's midtown revival. With 18 diverse projects underway nearby, the area shows strong growth potential. The Elliott Hotel, anchoring Auckland CBD's 'hotel mile', is poised to outperform competitors due to its superior location and amenities. Its potential expansion from 70 to 101 rooms across two additional storeys further solidifies its market leadership.
For Sale by an International Expressions of Interest campaign, closing on the 9th April 2025 (unless sold prior).
- Split-risk Income Stream returning $4,382,976 plus GST
- Floor area: 6,378 sqm (more or less)
- WALT: 6.87 years (by income)
- 67% Detailed Seismic Assessment (DSA)
- Positioned to leverage off Midtown’s revitalization
- Redevelopment potential – ability to increase room count to 101 rooms.
- Acquisition below replacement value
Listing provided by:

Wairarapa 5810, Masterton
32 Thistle Avenue, Masterton
INTRODUCING WAIRARAPA'S HOTTEST NEW COMMERCIAL DEVELOPMENT!
Welcome to the future of business in Masterton! Nestled in the heart of the thriving Wairarapa region, 32 Thistle Avenue is set to become the ultimate hub for innovation, enterprise, and success....
more
$495,000 Plus GST (if any)
Listing ID: 42747816
Wairarapa 5810, Masterton
32 Thistle Avenue, Masterton
Floor area: 197m2
$495,000 Plus GST (if any)
Property type: Industrial buildings
INTRODUCING WAIRARAPA'S HOTTEST NEW COMMERCIAL DEVELOPMENT!
Welcome to the future of business in Masterton! Nestled in the heart of the thriving Wairarapa region, 32 Thistle Avenue is set to become the ultimate hub for innovation, enterprise, and success.
With only two premium commercial units remaining in this development, this is your chance to secure a spot in one of the most sought-after locations in town - The Poplars, on Ngaumutawa Road in Masterton.
Strategically positioned on Masterton’s State Highway 2, bustling bypass road, these units are perfect for forward-thinking businesses looking to capitalize on Masterton’s growing economy.
Modern, versatile, and designed with your success in mind by the reputable Affordable Sheds, who estimate expected completion as Early 2026.
Each space features:
- Contemporary architectural design with high-quality tilt slab construction
- Fire-rated concrete walls for durability, safety and current fire compliance.
- Flexible layouts to suit a variety of business needs—retail, office, showroom, or storage
- Plenty of space to make your vision a reality—whether it's a sleek corporate HQ, a trendy cafe, a trendy retail shop, or a professional office space.
Built for safe and secure storage options all year round, whether it be your stock, trades tools, trailers or even your "big boys" toys - these units have the security you want!
Limited Availability - ONLY 2 of these 6 LEFT - Act Now to secure yours!
Or register your interest in the future developments by contacting Ben Moorcock 027 476 8283 or David McHattie 021 447 041 at LJ Hooker today.
Lots 1 & 6: Asking Price $495,000 (+GST if any)
Listing provided by:

Wairarapa 5810, Masterton
18 Cole Street, Masterton
COOL AND CONVENIENT
18 Cole Street Masterton is Conveniently situated only metres from town square, cafes, restaurants, shopping, movie theatre and more, offering an interesting urban lifestyle option....
more
Listing ID: 42753289
Wairarapa 5810, Masterton
18 Cole Street, Masterton
Land area: 822m2 , Floor area: 370m2
Negotiation
Property type: Industrial buildings
COOL AND CONVENIENT
18 Cole Street Masterton is Conveniently situated only metres from town square, cafes, restaurants, shopping, movie theatre and more, offering an interesting urban lifestyle option.
The warehouse type structure (approx 300m2) is clear span, has good natural light. Accessed is by large central roller door.
Yard parking is all sealed.
The cool two bedroom flat of approximately 70m2 is well appointed with modern kitchen/ bathroom amenities, open plan living which opens out to tiles courtyard area offering privacy from the yard and warehouse.
At the rear of the Warehouse is a sunny metalled yard space, ideal for raised vege gardens
or a place to rest up under the Feijoa tree.
The site: 822m2
Rateable value: $830,000.
Zoning: Commercial.
Price by negotiation.
To discuss call David or Ben
Listing provided by:


